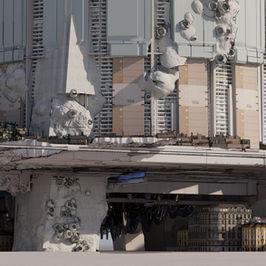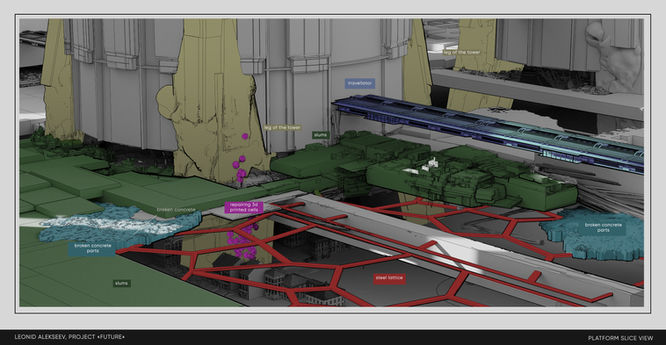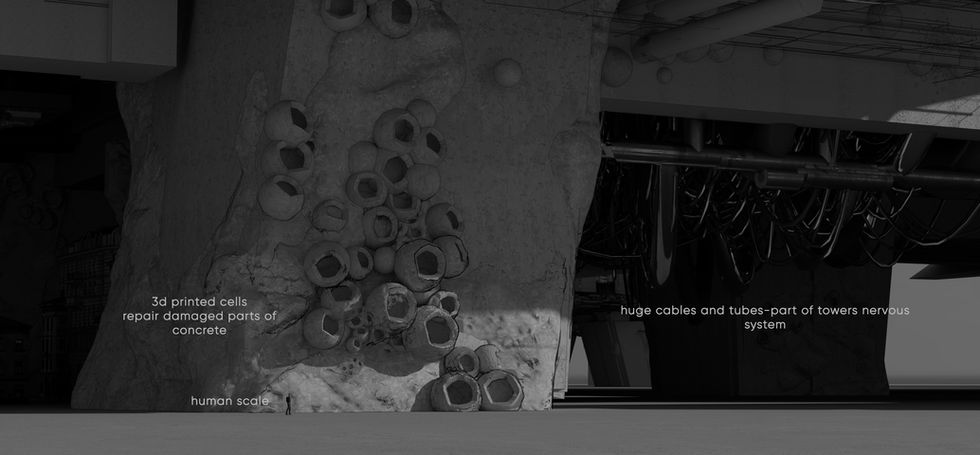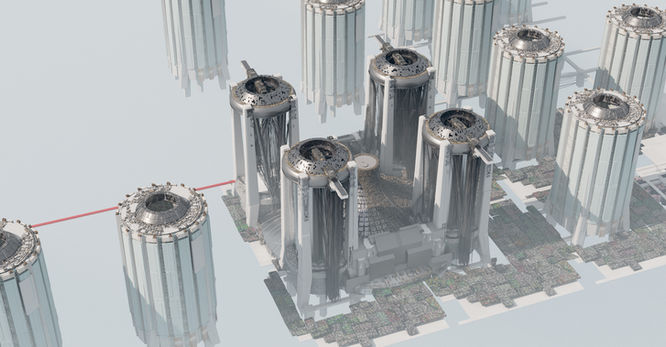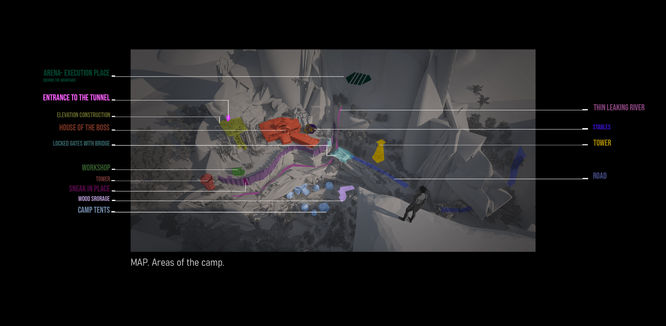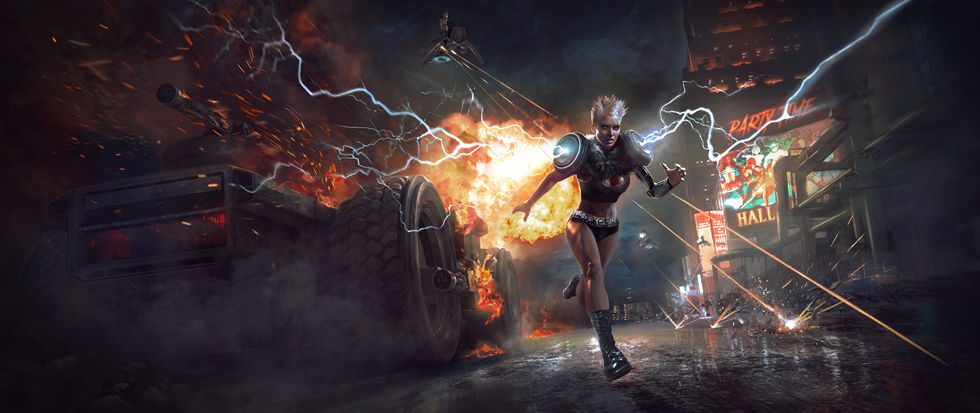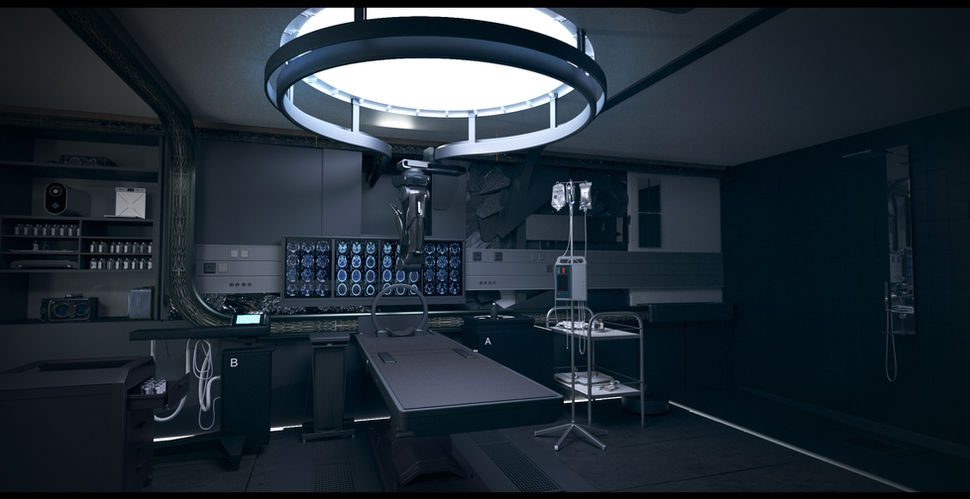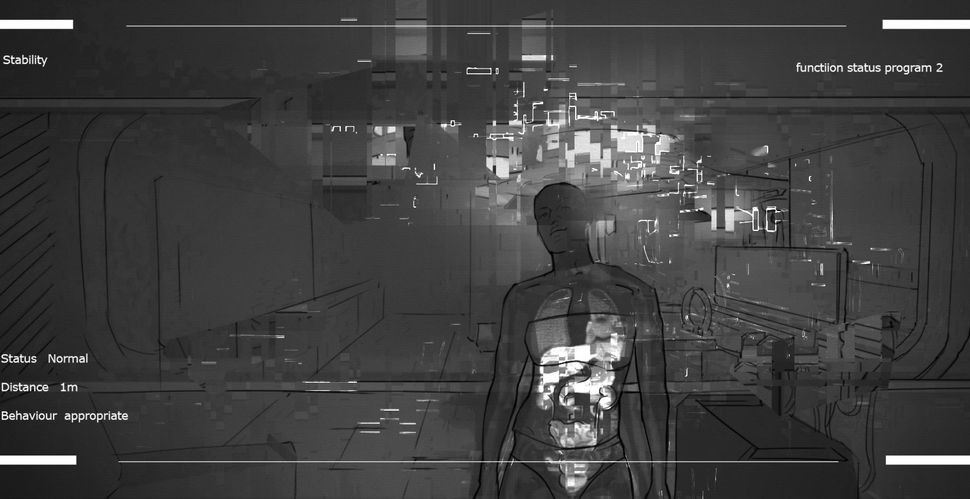
FUTURE
By Leonid Alekseev
GRADUATION PROJECT

My graduation project is based on book "Future" by Dmitry Glukhovsky. It is quite dark dystopian story which takes place in Europe around 2300 year. My focus was to come up with concepts for the city insipired by book.
Unlike the existing beautiful Barcelona nowadays- one of the most beautifull cities of the world, in «Future» this city has changed dramatically.
Huge towers are built on top of Old Barcelona and massive platform is covering small old buildings.
576 giant towers where millions of people live form the new city.
This new city is built to be able to control people inside of it and keep them isolated from the rest of Europe.
It is surrounded by wall, which doesn't allow people go outside.
It is a giant refugee camp.
My goal is to imagine how the city designed in specific weird initial conditions would look like.
Unlike the existing beautiful Barcelona nowadays- one of the most beautifull cities of the world, in «Future» this city has changed dramatically.
Huge towers are built on top of Old Barcelona and massive platform is covering small old buildings.
OLD BARCELONA IS UNDER THE PLATFORM
DOME

In the center of the city huge dome is placed. It is covering Sagrada Familia- biggest cathedral of Barcelona. It’s a starting point from which all the towers were built.
CITY LAYOUT
WALL
Whole city is surrounded by wall, there is only one gate through which you can enter the city.
PLATFORM
is made of concrete blocks which are put on horisontal lags.
TECHNOLOGY
All the towers are built with precast concrete technology. It is used in pair with futuristic self growing 3d printed cells.
UNDER THE PLATEFORM
Under the platform we see giant concrete legs of towers. Everything is looking weird: 3d printed cells are recovering damaged eroded places of concrete. These cells besides the function of repairing needed to reflect the idea of «AI based futuristic technology.»
I wanted it to be alienish and organic as oposed to absolute order of towers layout.
This spherical formations because of al the weight wich is put on this concrete legs are making it ugly and scary.
Cables and huge communication pipes are hanging from top. All kinds of illegal activities bloom in this underground ghetto.
TOWER
Panopticon prison by Jeremy Bentham became a good reference for the tower.
It led to the idea that AI has been used not only to construct the city, but also to control and watch people inside towers.
Some people who were not happy about being watched, left and formed slums on the platform and under it.
Slums are built from parts of broken buildings.
All towers are conected between each other and Dome by cables, forming the nervous system of the city.
There are two types of towers- habitation tower and power plant tower.
DOME
In the center of the city it was decided to have a domenant building, the idea of central hub appeared.
Because the idea of AI was already there, I decided that the dome is the starting point from which all the construction process was started.
Design of the dome was different from towers and seemed organically looking with the rest of the city.
Being a starting point from which all the city was built, dome is a representation of AI. It is a center of all the nervous system of the city. For me it looked interesting connect this old Gaudi Sagrada Familia with the Dome and form the domenance point of the city.
EXPLORATION
Some images done to try different ideas: inside look of the dome, look for the underground and water flood idea. Also designed the laser gun for the main character.

PORTFOLIO
Leonid Alekseev
NAHUAL PROJECT
This concepts were done for the group of Game art team :
Nicolas Dusseaume, Quentin Hofmann, Clément Néca, Maxime Genest, Juliette Battier, Adrian Erramoun, Thomas Le Gall, Victor Rouxel
They provided the pitch design document with all their ideas and references about how they want their project to look like.
Shortly it’s a project about conquistadors poachers with a bit fantasy vibe.

RESEARCH
For this project I used a lot Vr to block out the level. Gravity sketch helped me a lot in this process.
Thinking about the path of exploration for the player, movement in space, avoiding the level to be too flat.

House of the boss is behind the wall, it thought it could be interesting if the player has to overcome several obstacles before reaching this point.
OTHER WORKS
VFX PROJECT
That was avery intersting experience to work for the vfx group in New3dge:
Members: Ines Alonso Dumaitre, Sofia Gonzalez Saksida, Ronan Lefèvre, Guilhem Mahoudeau, Loïc Weil, Tom Oheix
We were given a brief document with all the ideas and references for their project. My task was to design a operation surgery room.
That was design heavy project for me, so mostly all images are 3d renders.
Operation room design.
This room included designing chair, robotic arm, layout for the room. The most difficult thing was to come up with ergonomically correct solution, when the arm is moving on rails it can reach the person laying on the chair. My industrial design background helped me a lot in this task.







STORY MOMENTS
ABOUT ME
Originally from St.Petersburg, Russia
I got education in industrial design and mostly worked in mobile games after that.
Me and my family came to France almost 7 years ago, where I got an opportunity to work as a background artist in mobile games company in Paris.
CONTACT
Thank you for watching!





